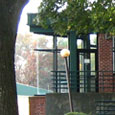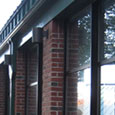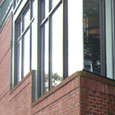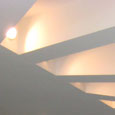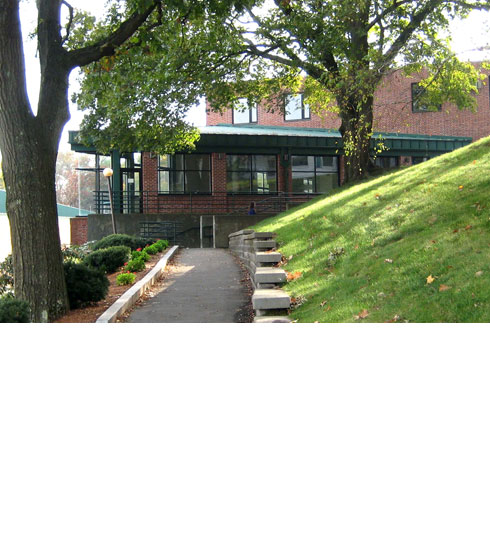College Bistro: Addition to Dining Hall
The addition was designed to serve as a venue for live entertainment and also to provide students the option of an intimate dining experience. A long pathway with a shallow slope was designed to place all three floors of the Student Center with grade entrances and maximize access to the building’s elevator.
