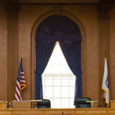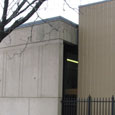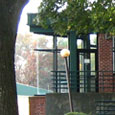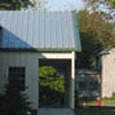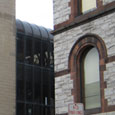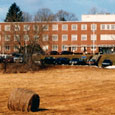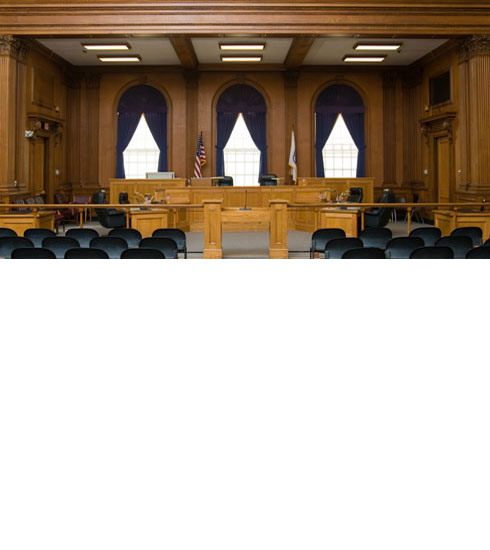Public
We repair broken buildings and plan new facilities for state and local agencies. Experience with studies grounds our design work in an understanding of building problems and opportunities. Experience with design contracts grounds our studies in construction realities. Special expertise includes access upgrades and building envelope repairs for a wide variety of projects.
